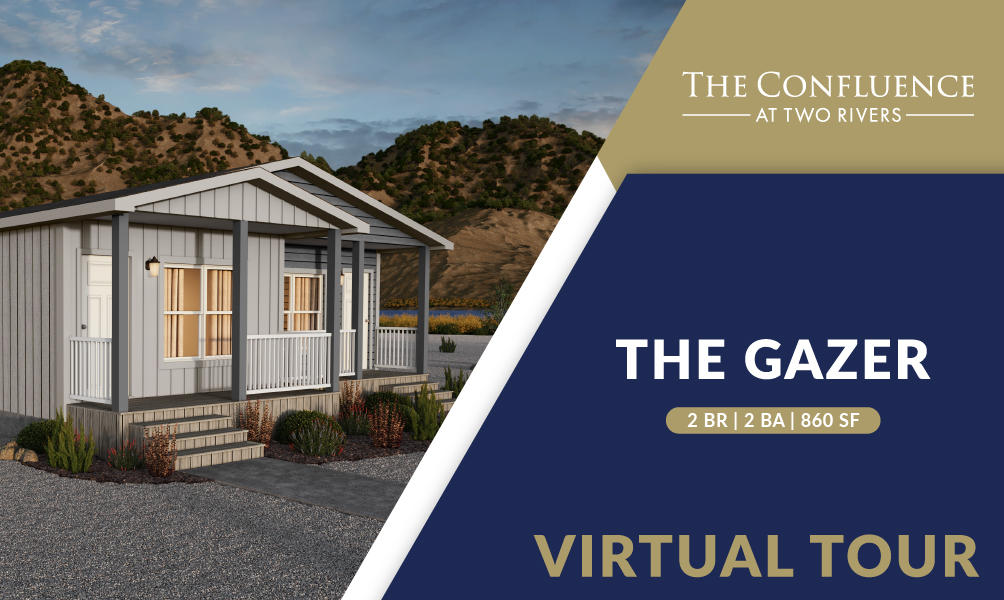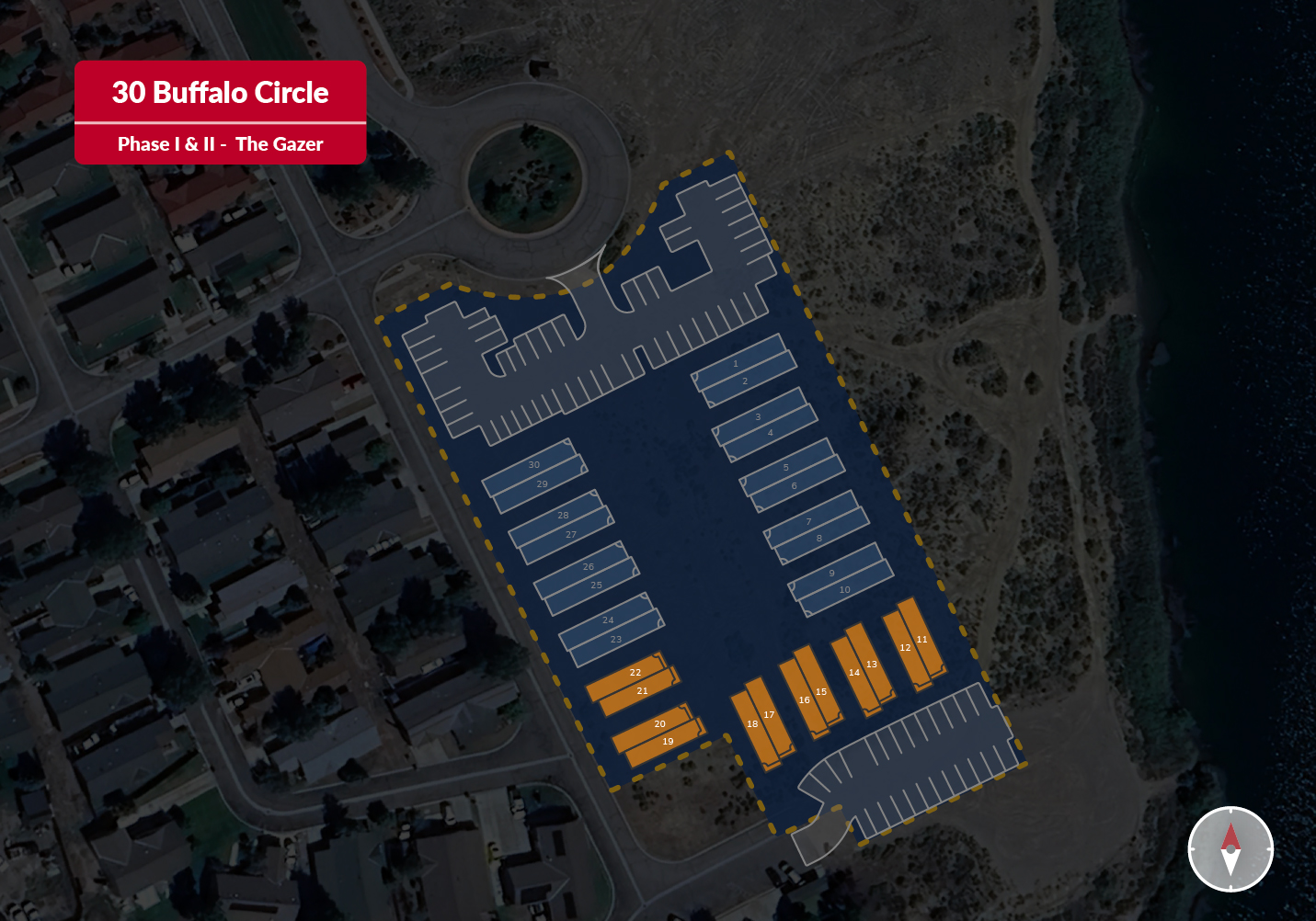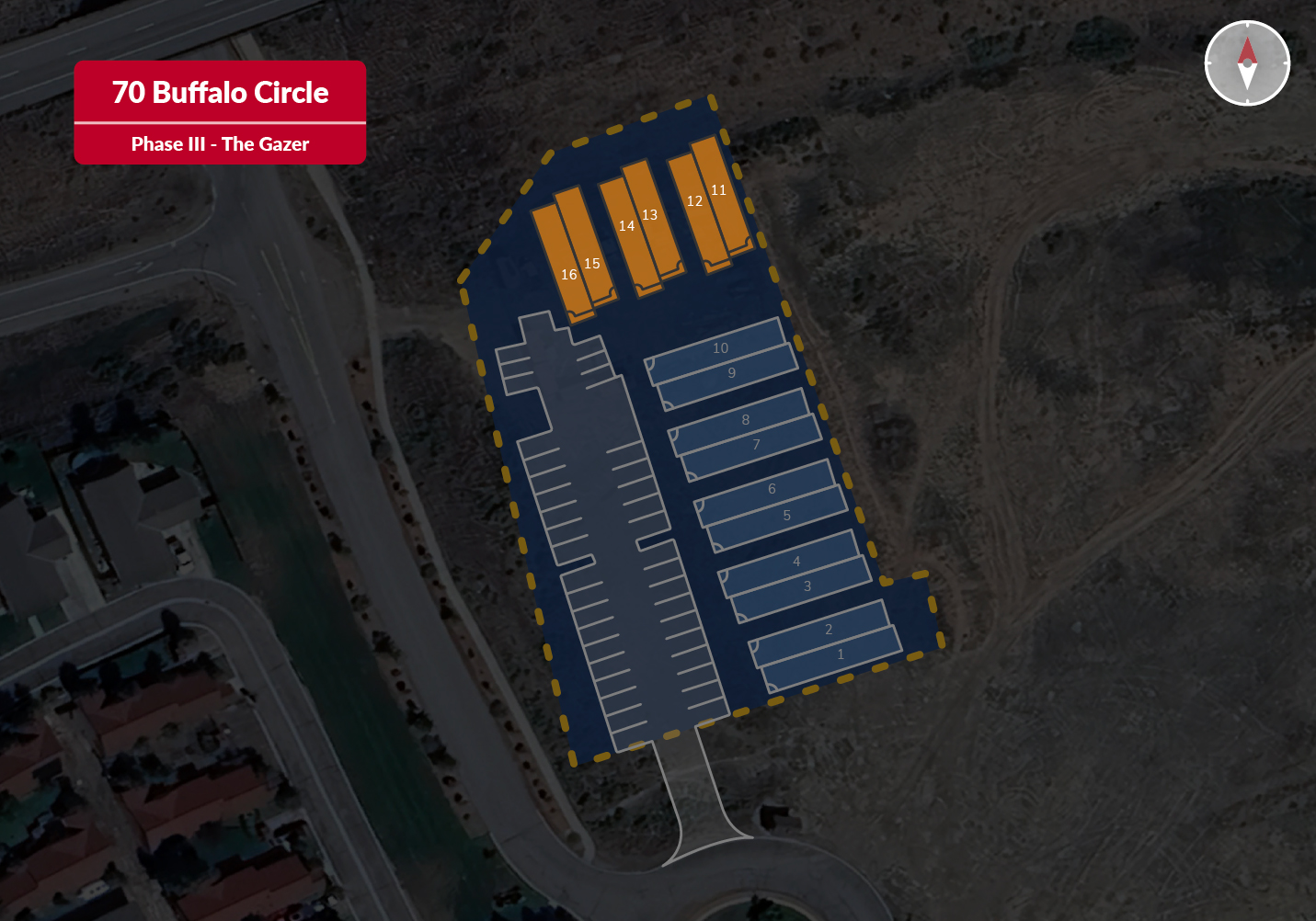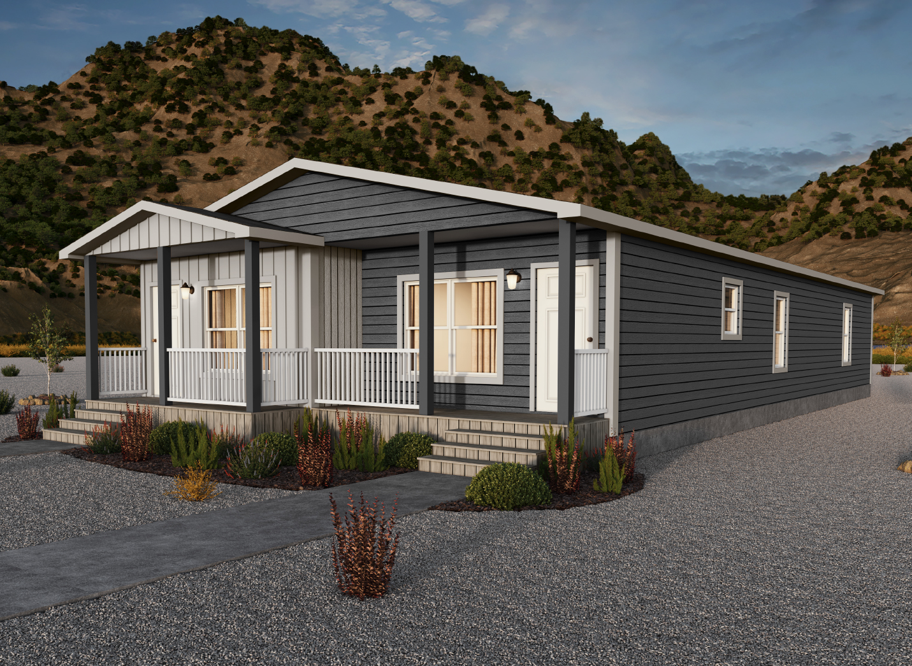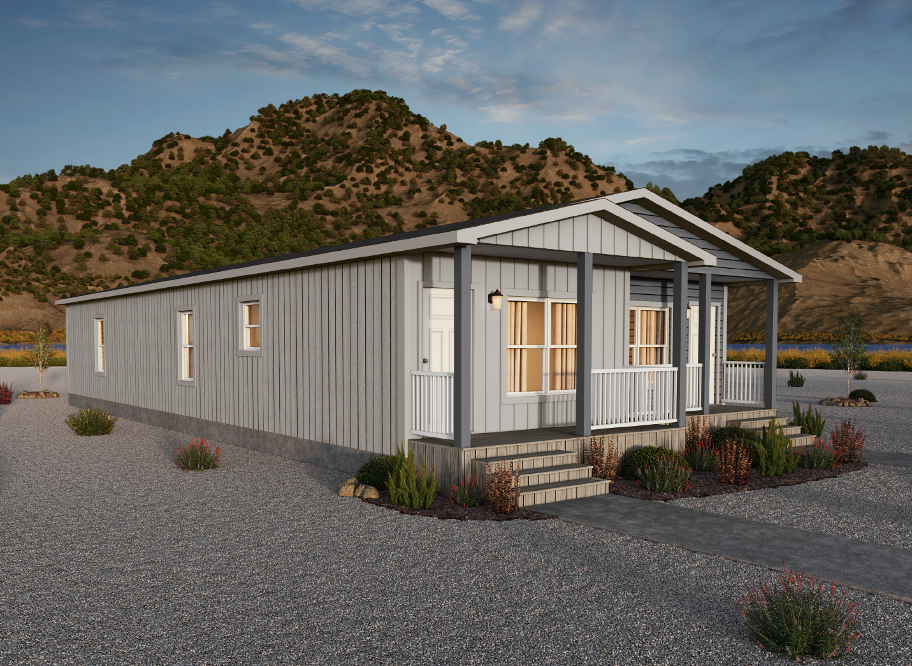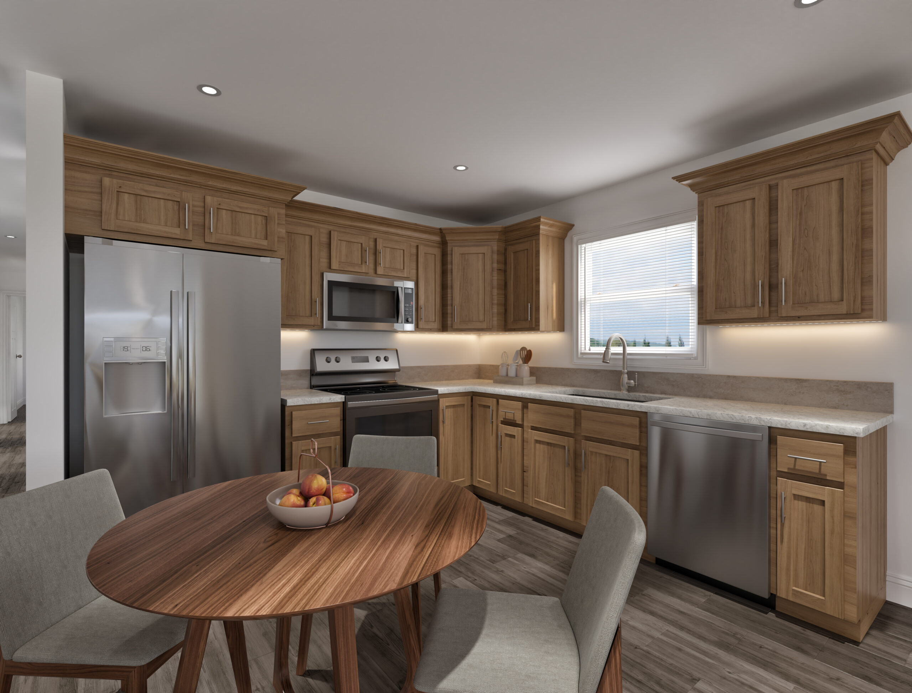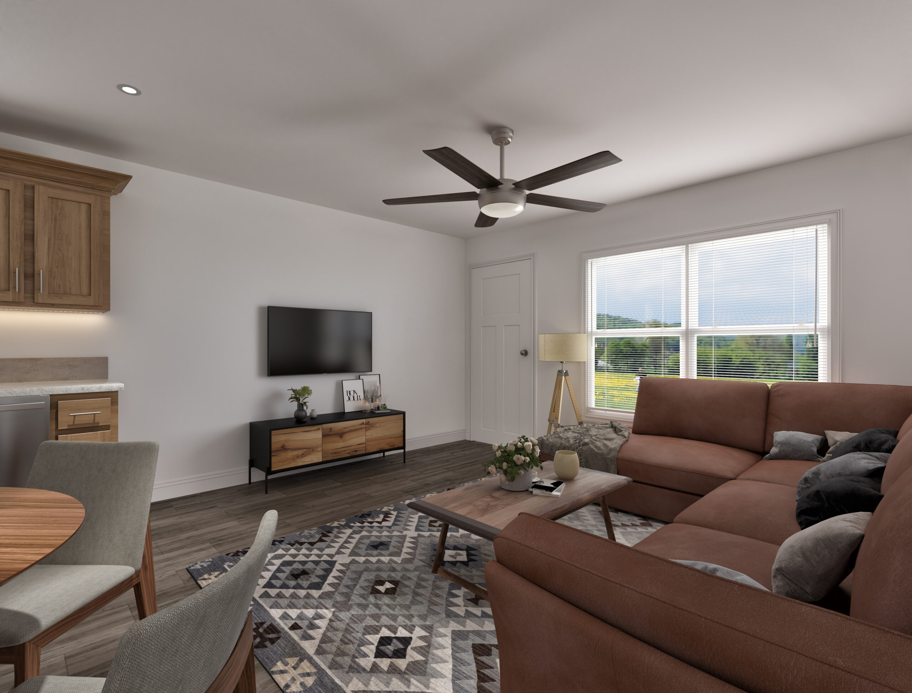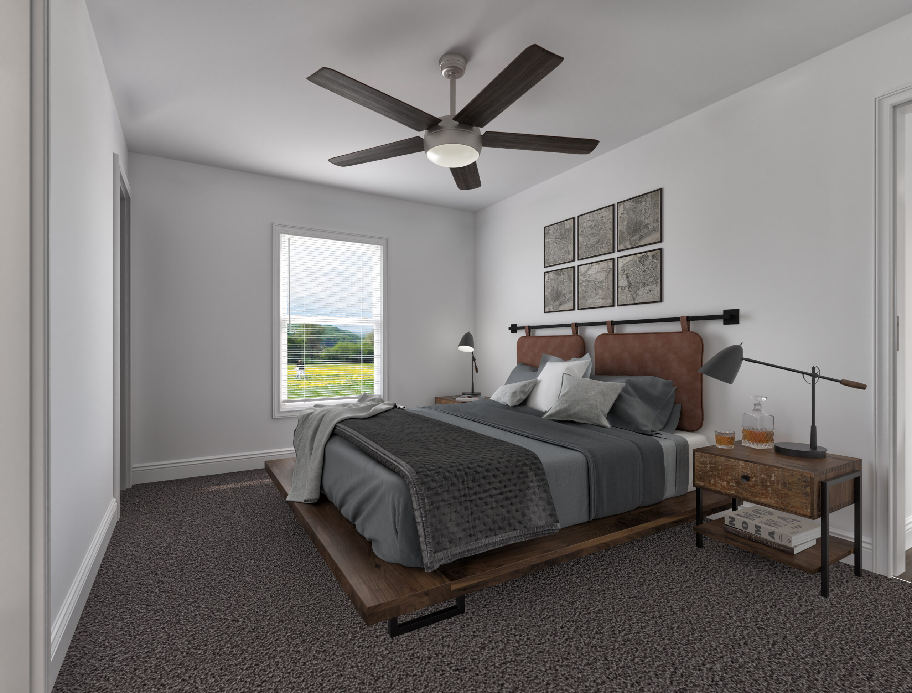Welcome
Home
The Gazer offers 2 Bedrooms, 2 Bathrooms and
an integration of indoor and outdoor living spaces.
Take a digital tour of the Gazer below.
Zoom in or out, look up or down & freely move throughout the residence. Click any ‘circle’ to progress to other parts of the home.
An Open Floor Plan

860 SF
Every inch of this home is designed to maximize comfort and utility, ensuring a harmonious living environment. An efficient use of space make the Gazer a cozy yet stylish retreat for all.
Whether you’re enjoying a morning coffee on the patio or simply taking in the views, the Gazer enhances your connection to the outdoors.
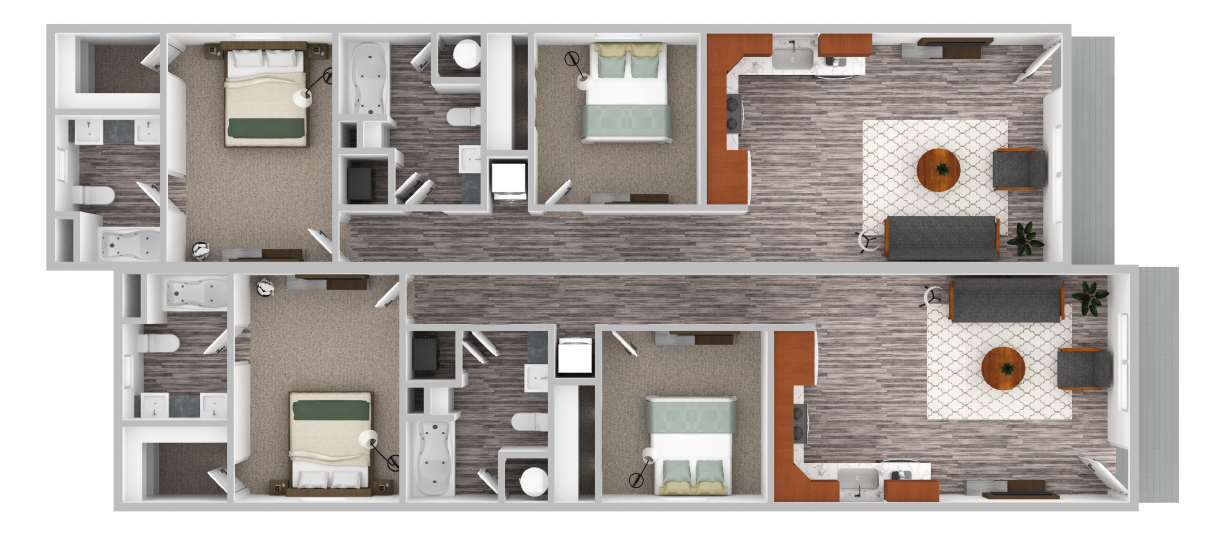
2 BR / 2 BA
The use of eco-friendly materials and energy-efficient systems support a lifestyle that values sustainability and environmental stewardship.
The integration of renewable energy sources and sustainable building materials further emphasize your commitment to green living.
Go all-electric to help preserve a greener tomorrow
The Gazer’s design seamlessly blends indoor and outdoor living, creating a harmonious connection with your natural surroundings.
The thoughtfully designed patio space serves as an extension of the living area, perfect for entertaining or simply relaxing amidst nature. Whether hosting a barbecue, meditating in the morning, or unwinding after a long day, you'll truly be living amongst mother nature. Be green, immerse yourself under the stars, and enjoy modern amenities, an elegant design, and durable materials. High-efficiency electric appliances and precision-crafted finishes are the cherry on top.
