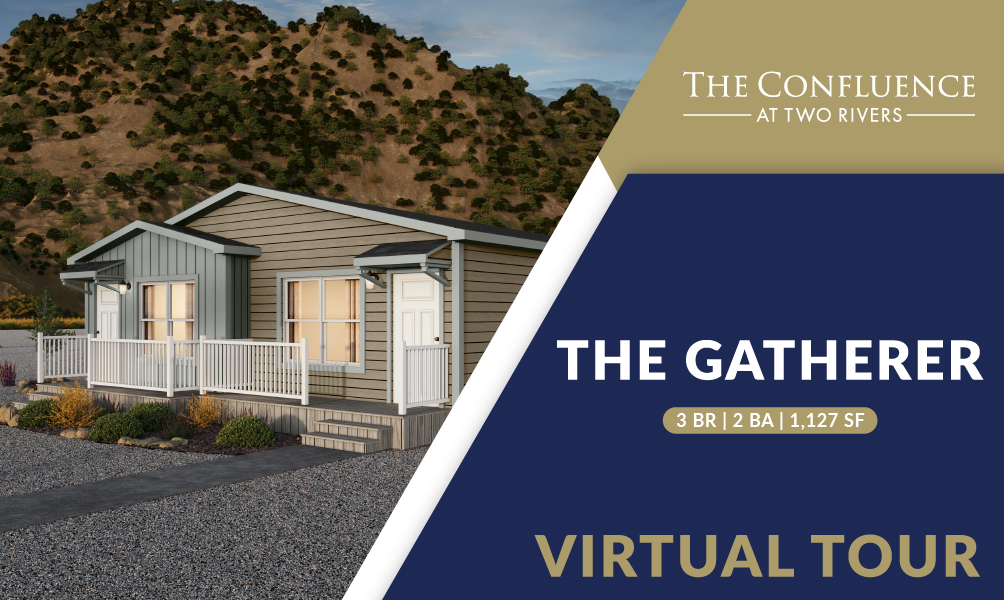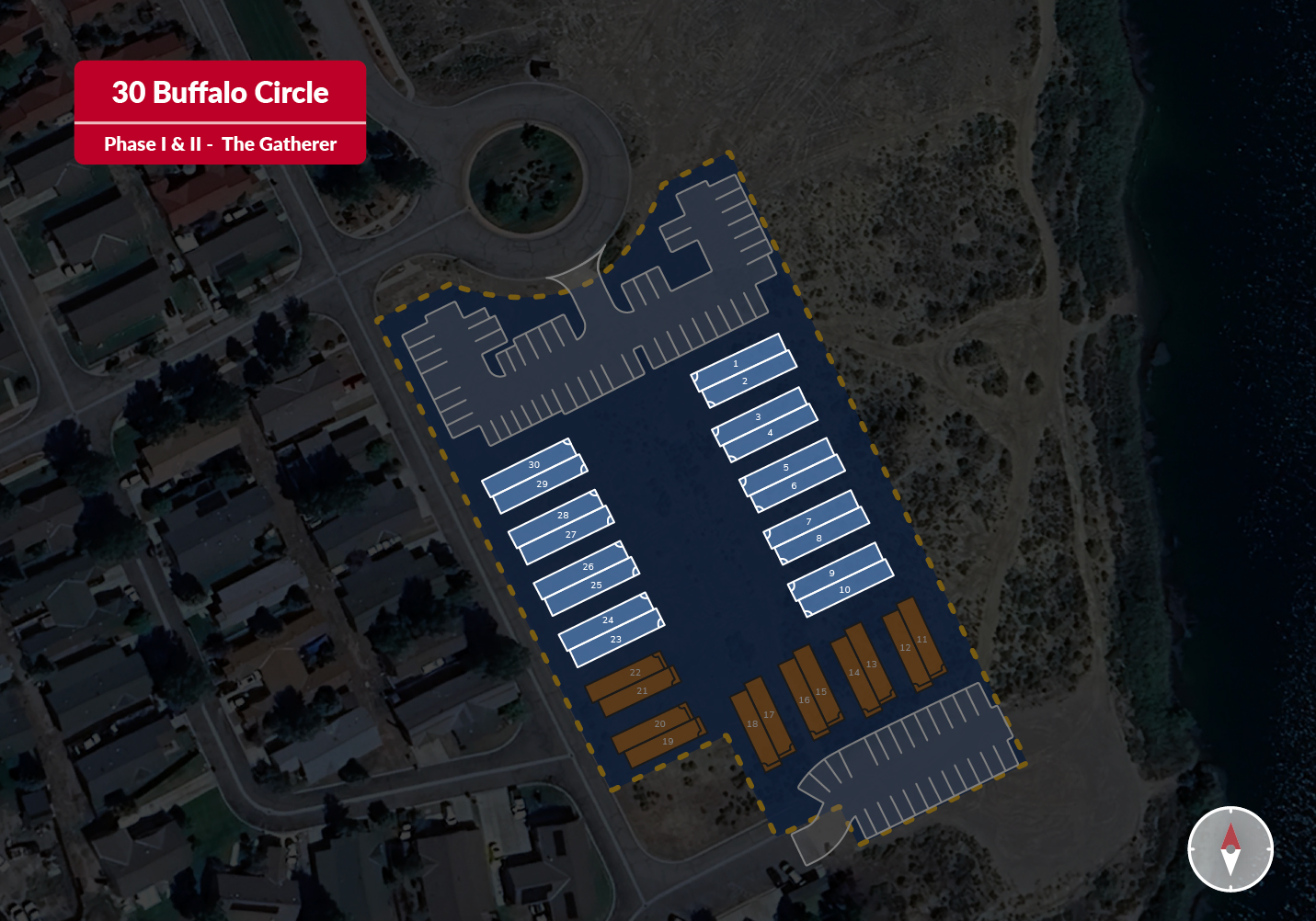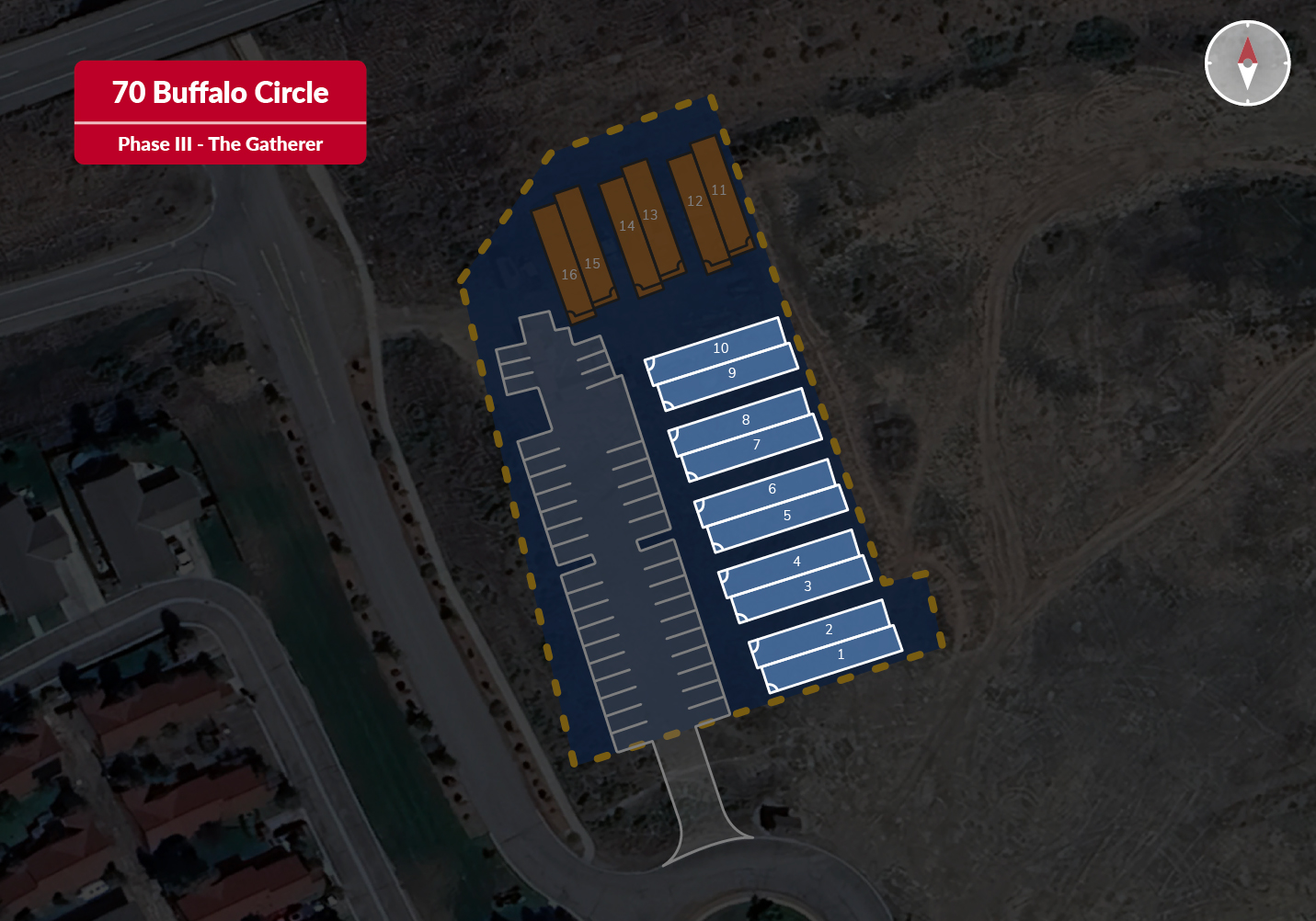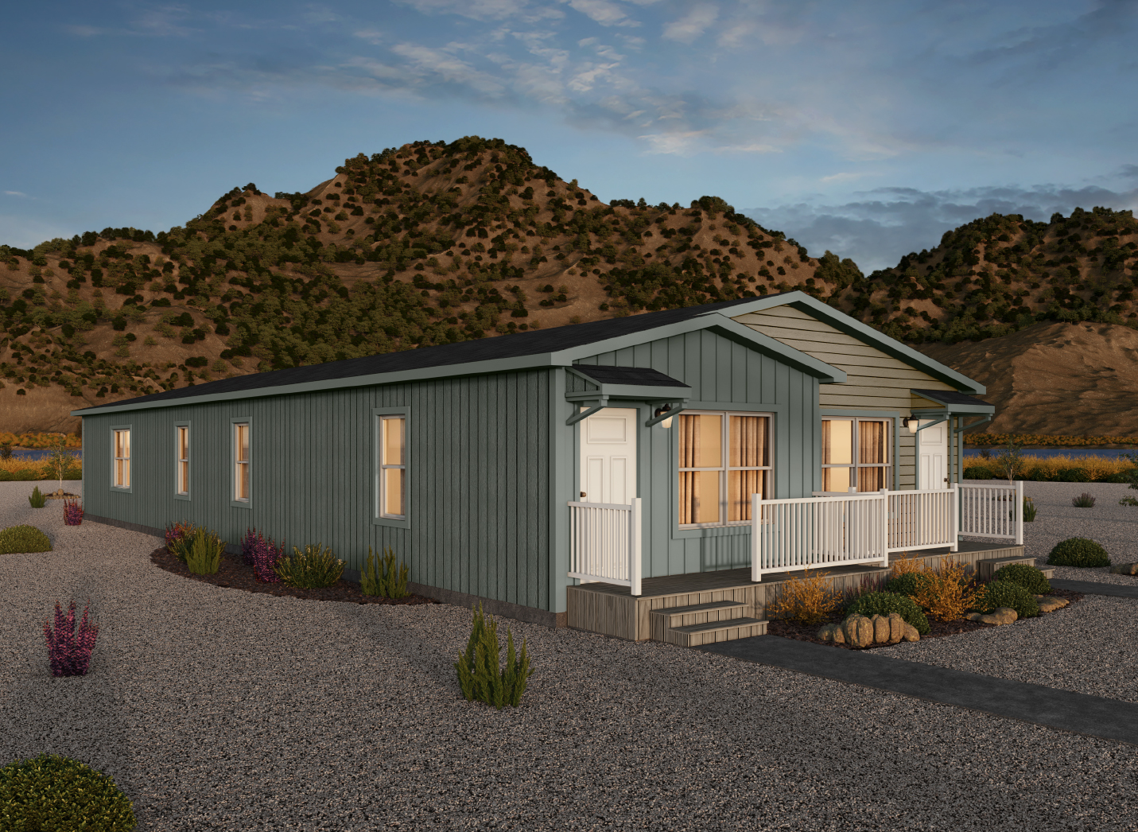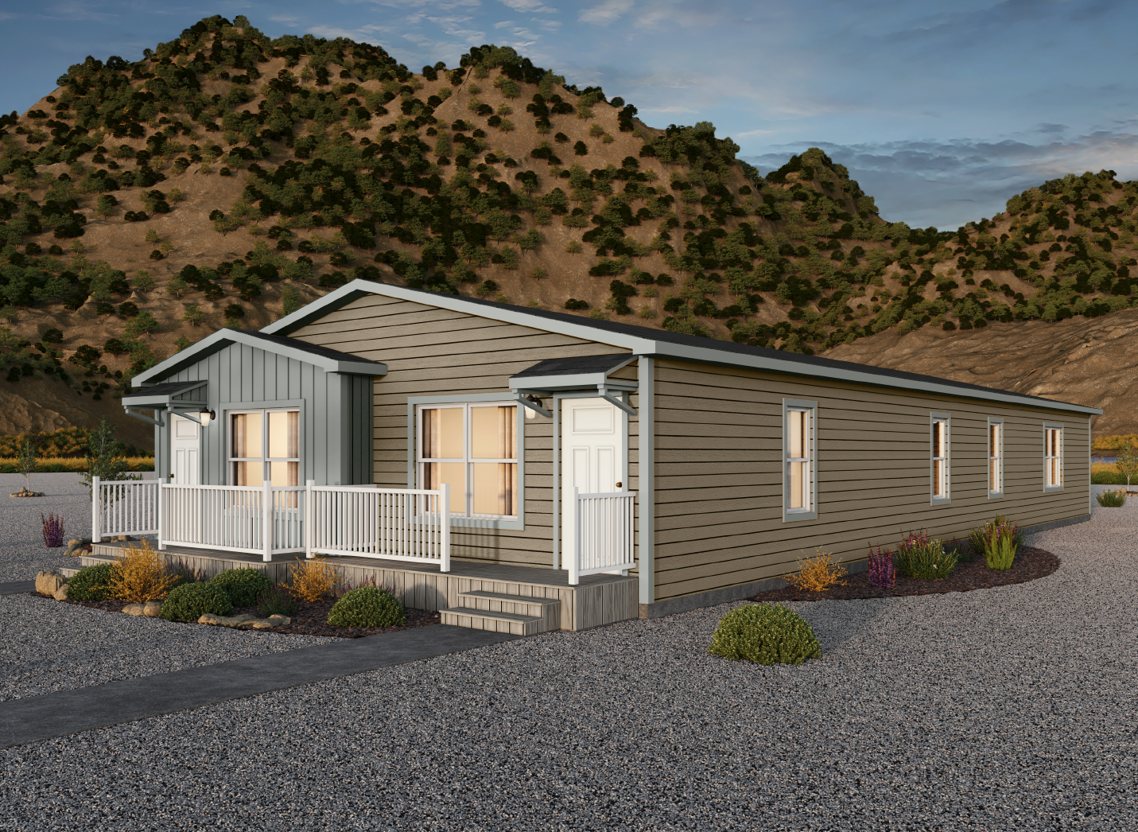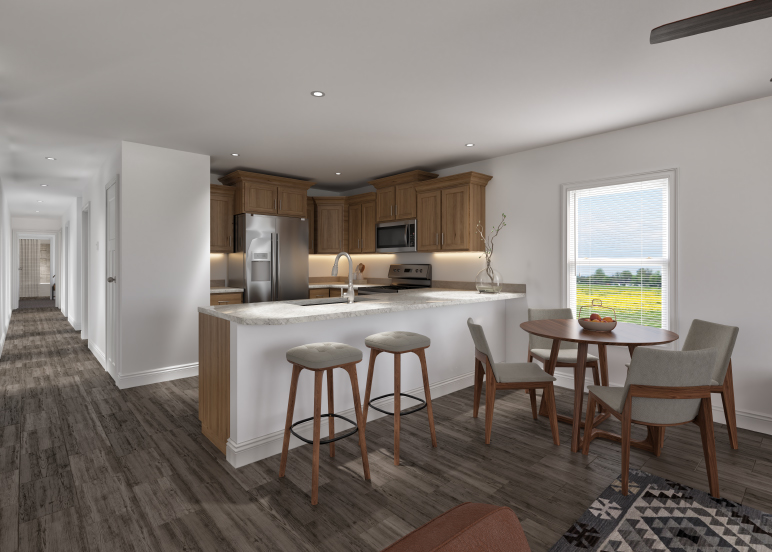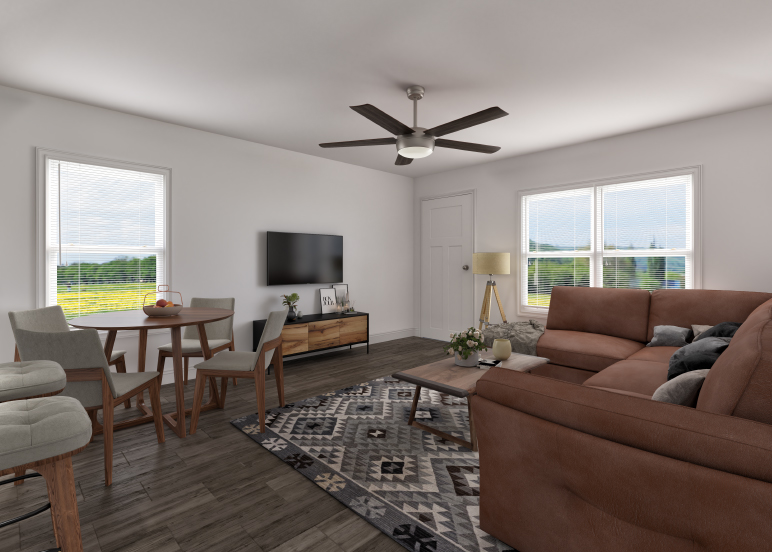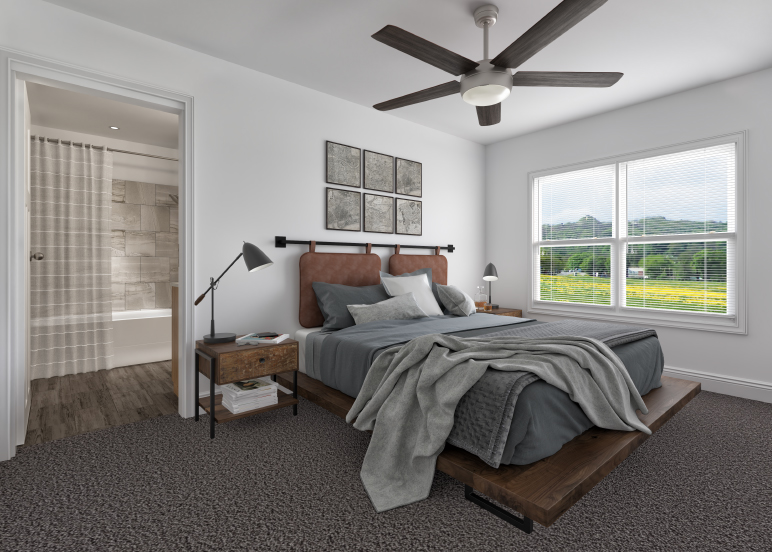Welcome
Home
The Gatherer offers 3 Bedrooms, 2 Bathrooms and
an open floor plan with a mountain modern aesthetic.
Take a digital tour of the Gatherer below.
Zoom in or out, look up or down & freely move throughout the residence. Click any ‘circle’ to progress to other parts of the home.
An Open Floor Plan

1,127 SF
Expertly crafted to balance contemporary aesthetics with practical living, the Gatherer's open-concept layout enhances your sense of space. A fully electrified home results in a cleaner living space.
Creating a seamless flow between indoor and outdoor environments, this home is ideal for entertaining guests or simply enjoying the tranquility of mountain living.
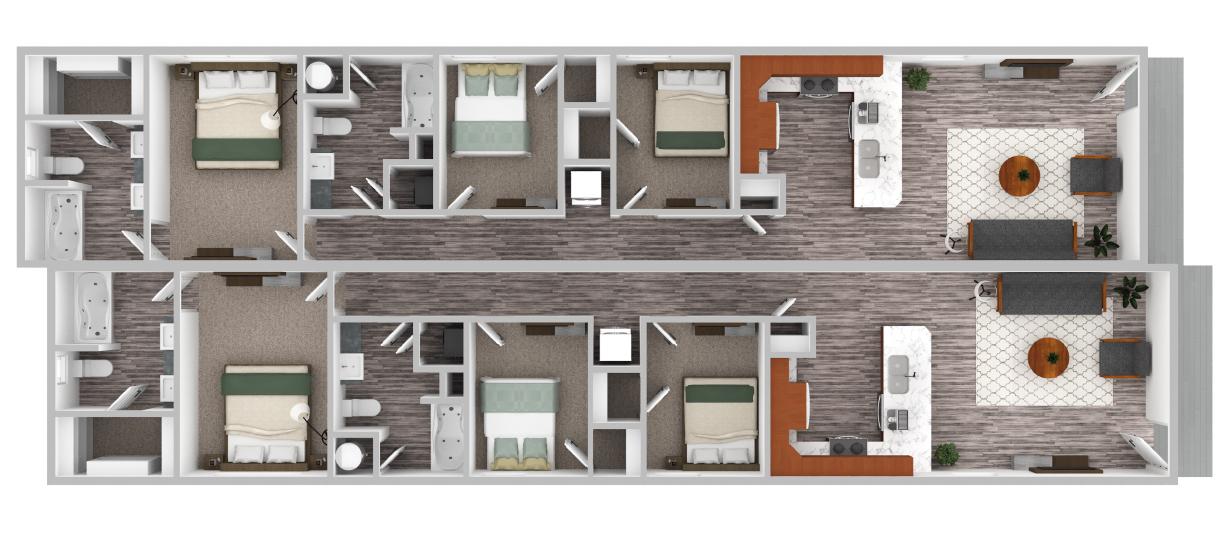
3 BR / 2 BA
Designed with the principles of mountain modern elegance and functionality, the Gatherer offers efficient and cost-effective utility management to further enhance home efficiency.
Interior and exterior finishes complement an outdoor-driven lifestyle, offering durable and stylish materials that blend harmoniously with the natural surroundings.
Where functional sustainability and modern mountain elegance meet
Embrace the beauty of the Rockies and experience a balance of contemporary and eco-friendly living with the Gatherer at Confluence at Two Rivers.
Every detail of the Gatherer is meticulously planned to offer a sanctuary of comfort and style. From the modern kitchen equipped with energy-efficient appliances to the cozy living areas, this home provides an ideal retreat after a day exploring the Rockies. The open floor plan makes it easy to entertain friends and family. The eco-friendly design and sustainable building materials reflect a dedication to preserving the natural beauty of the Rockies.
